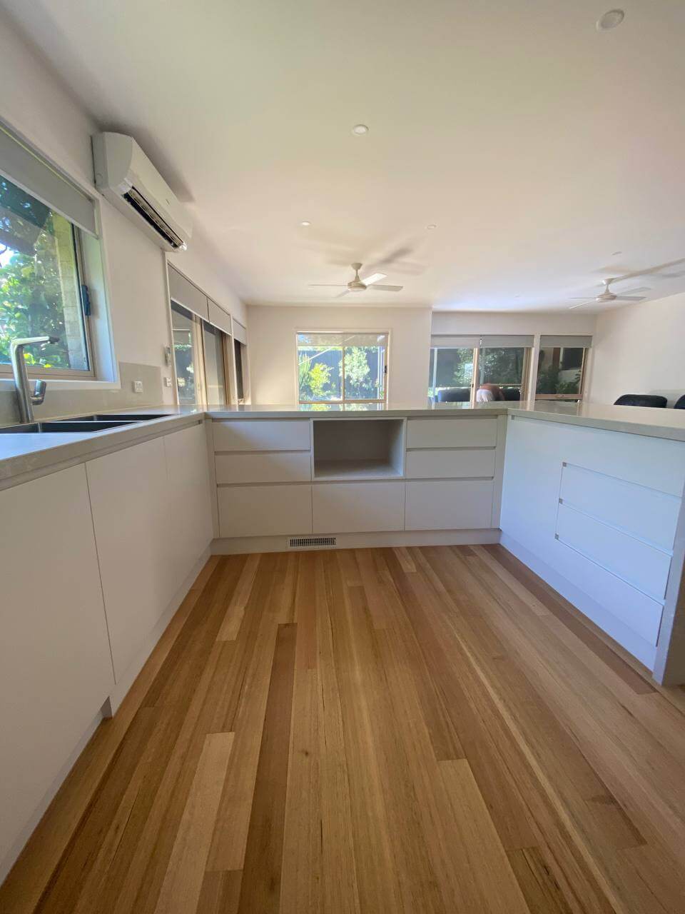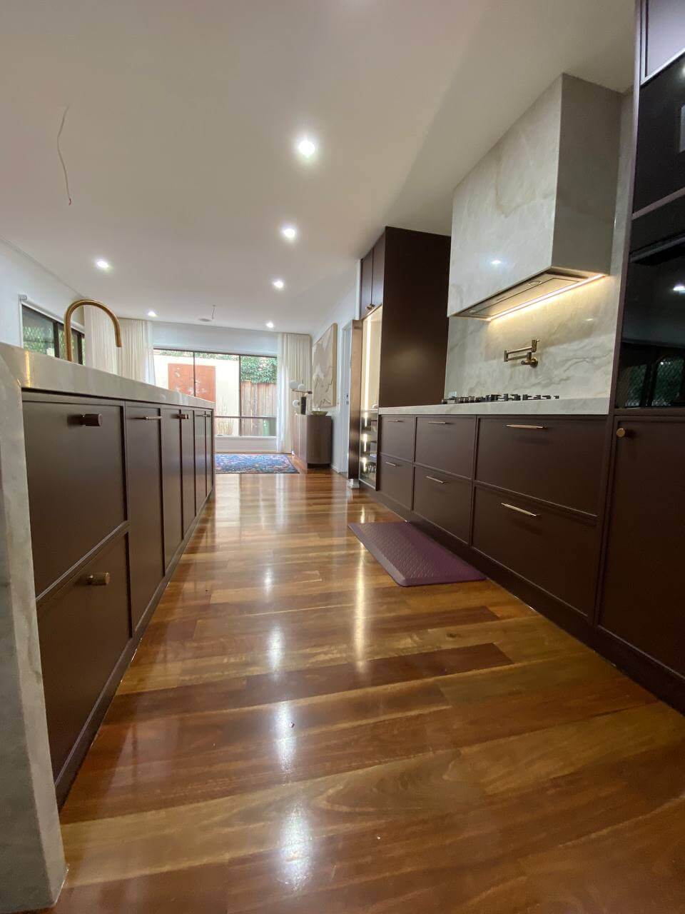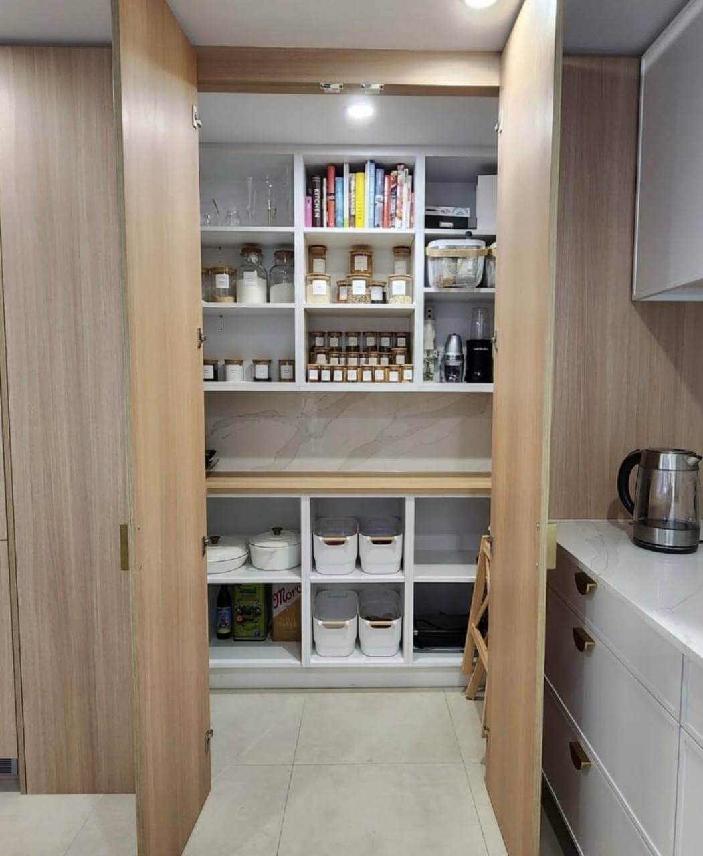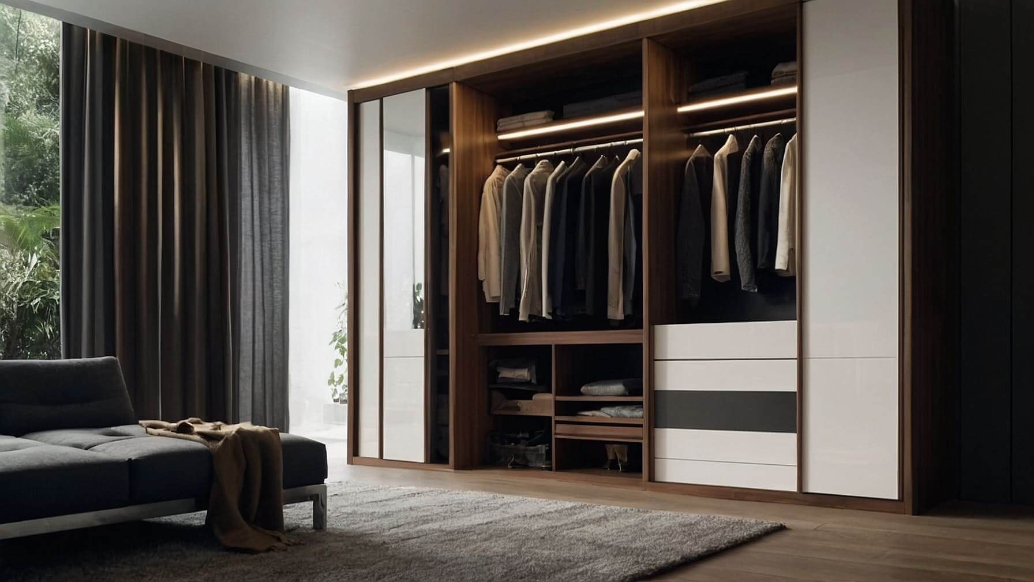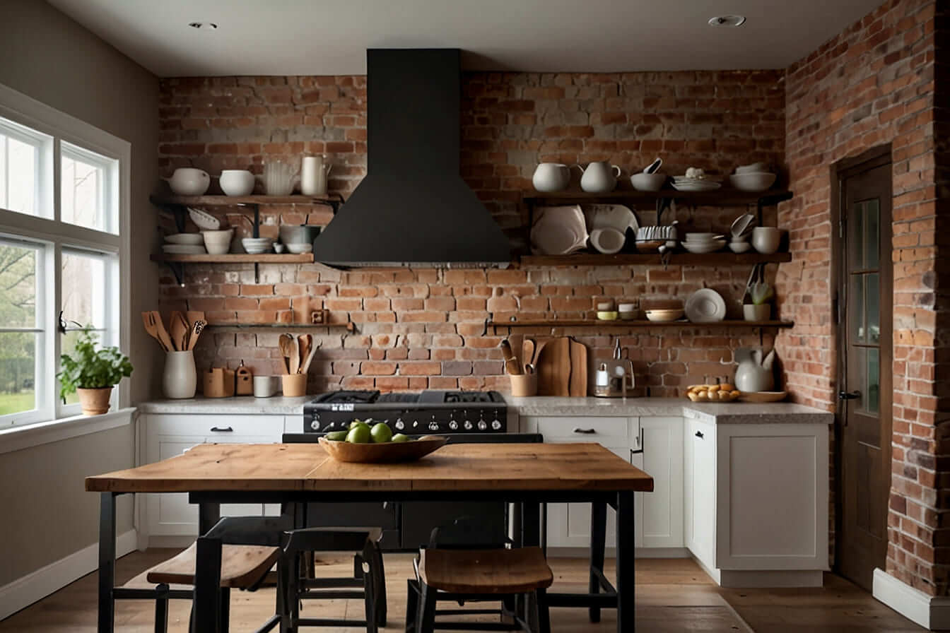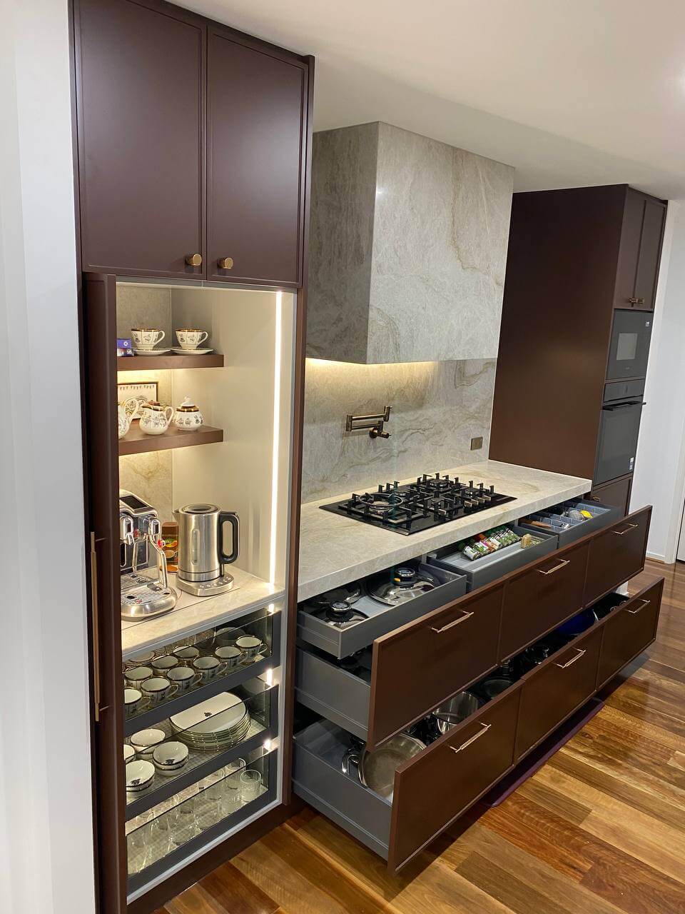
Premium Kitchen Renovation in Hoppers Crossing
Stunning Kitchen Transformation
A premium kitchen renovation in Hoppers Crossing showcasing exceptional custom joinery, innovative design solutions, and masterful craftsmanship that transformed this family home into a modern culinary masterpiece.
The Challenge
Transforming an outdated kitchen in this beautiful Hoppers Crossing home required innovative solutions, premium materials, and exceptional attention to detail to create the modern, functional space this family deserved.
Understanding the Vision
This stunning Hoppers Crossing family home presented us with an exciting opportunity to completely reimagine their kitchen space. The existing layout was cramped, outdated, and simply didn't meet the needs of this growing, modern family who loved to cook and entertain.
Located in one of Melbourne's most desirable western suburbs, this property demanded a kitchen renovation that would not only enhance the family's daily life but also significantly increase the home's market value. The challenge was to create a seamless blend of contemporary aesthetics with practical functionality.
Key Challenges We Solved
Limited Storage: The original kitchen had minimal cabinet space, forcing the family to store appliances and cookware throughout the house.
Poor Workflow: The existing layout created bottlenecks during meal preparation and entertaining.
Outdated Aesthetics: The 1990s finishes and fixtures were significantly detracting from the home's overall appeal.
Insufficient Lighting: Dark corners and poor task lighting made food preparation difficult and unwelcoming.
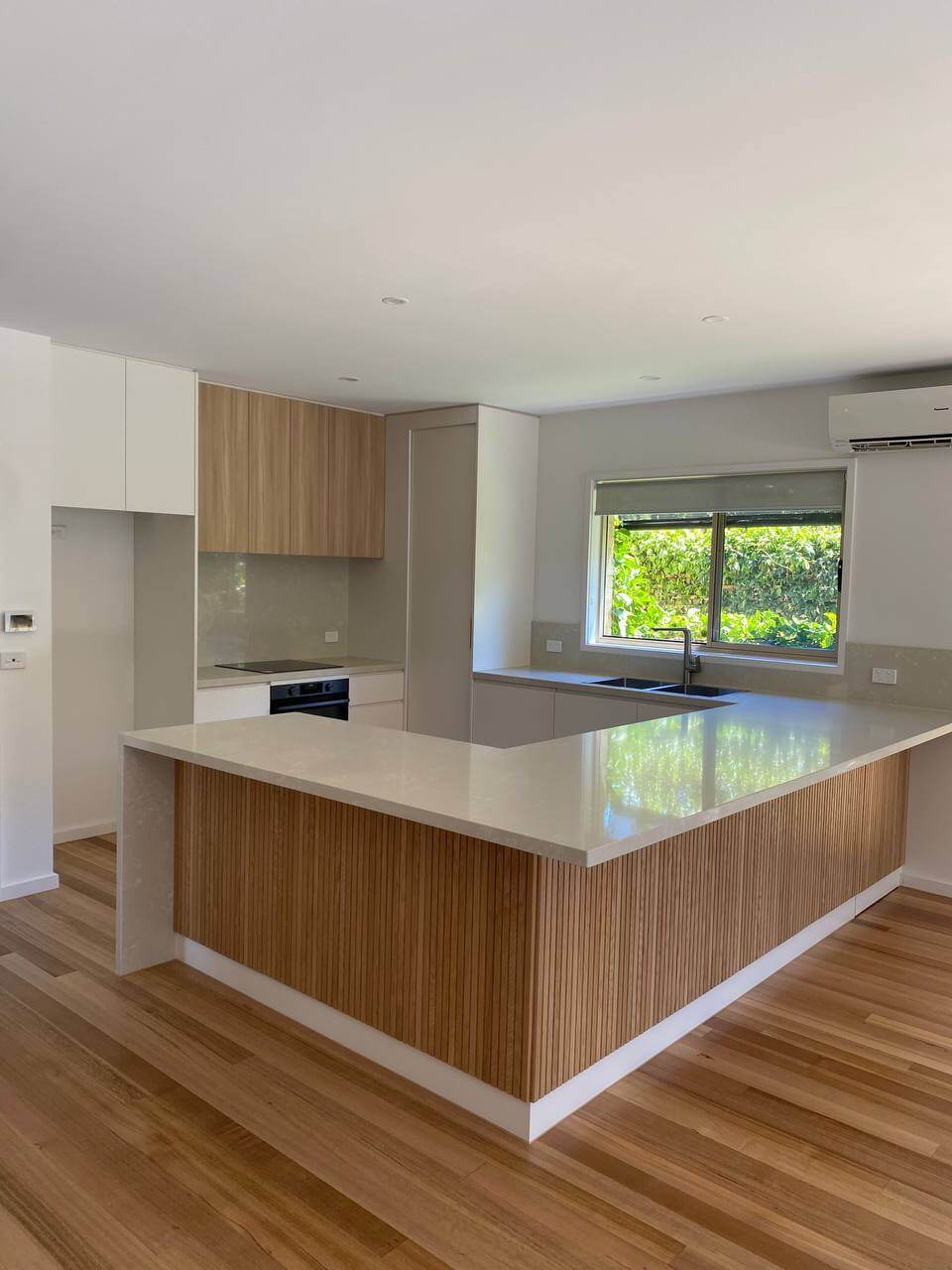
Our Design Process
From initial consultation to final installation, our proven 4-step process ensures every detail is perfectly executed to exceed your expectations.
1. Consultation & Design
We began with an in-depth consultation to understand the family's cooking habits, entertaining style, and aesthetic preferences. Our design team created detailed 3D renderings showing the proposed layout and finishes.

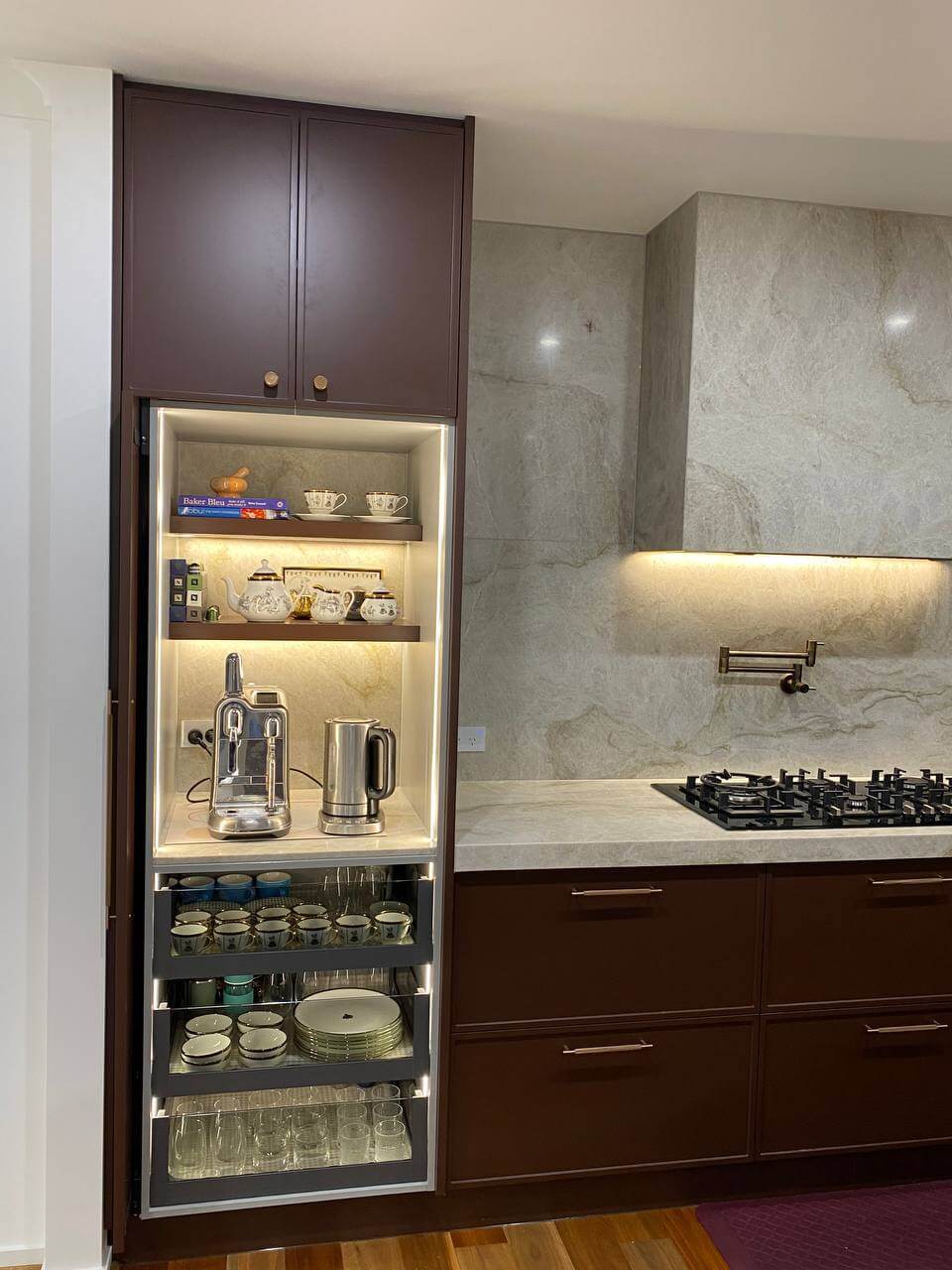
2. Precision Manufacturing
Every cabinet and joinery piece was custom-manufactured in our workshop using premium materials and precise measurements. Our skilled craftsmen ensured perfect alignment and flawless finishes.
3. Professional Installation
Our experienced installation team carefully fitted every component, ensuring seamless integration with existing plumbing and electrical systems. Quality control checks at every stage guaranteed perfection.
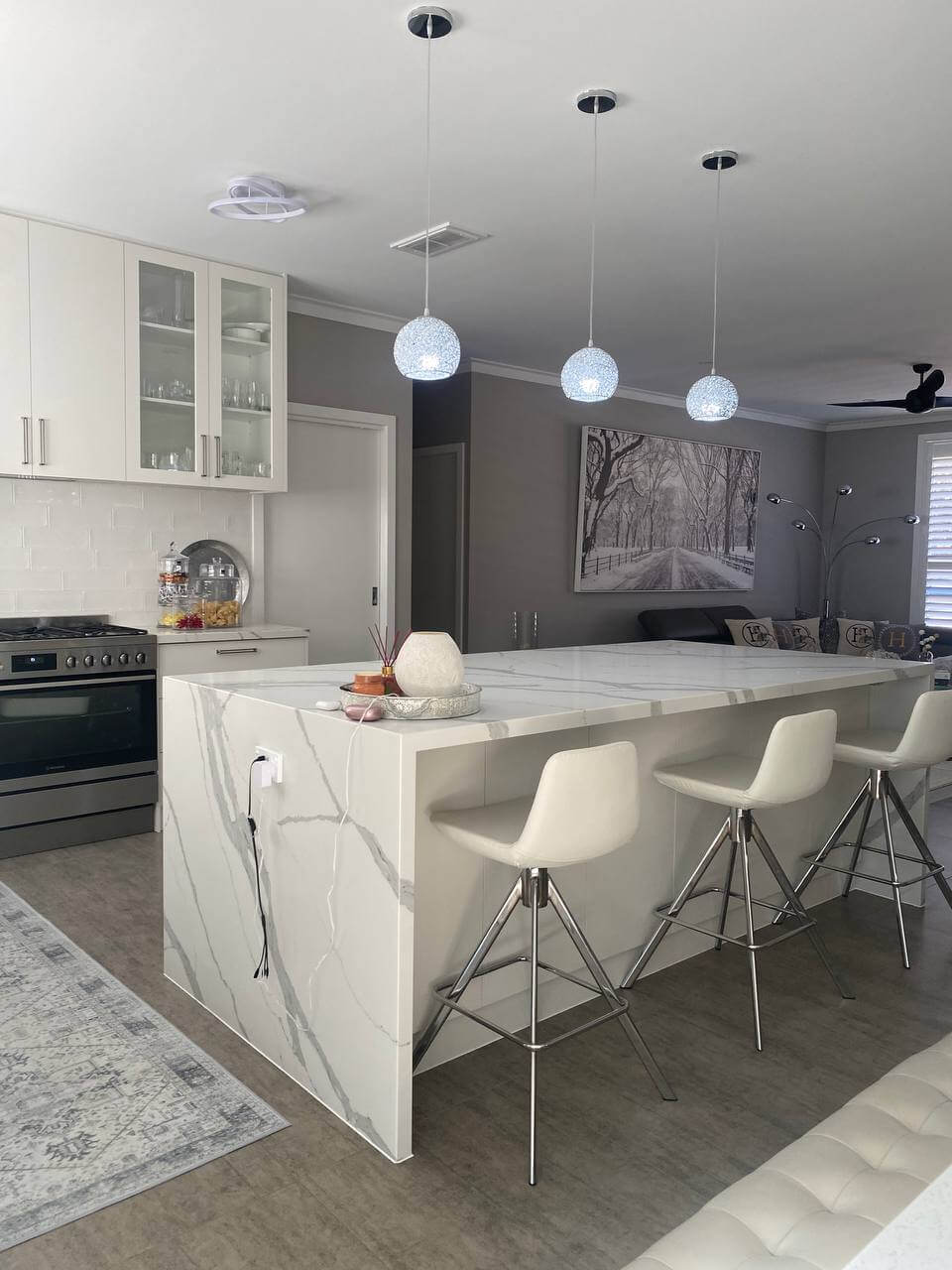
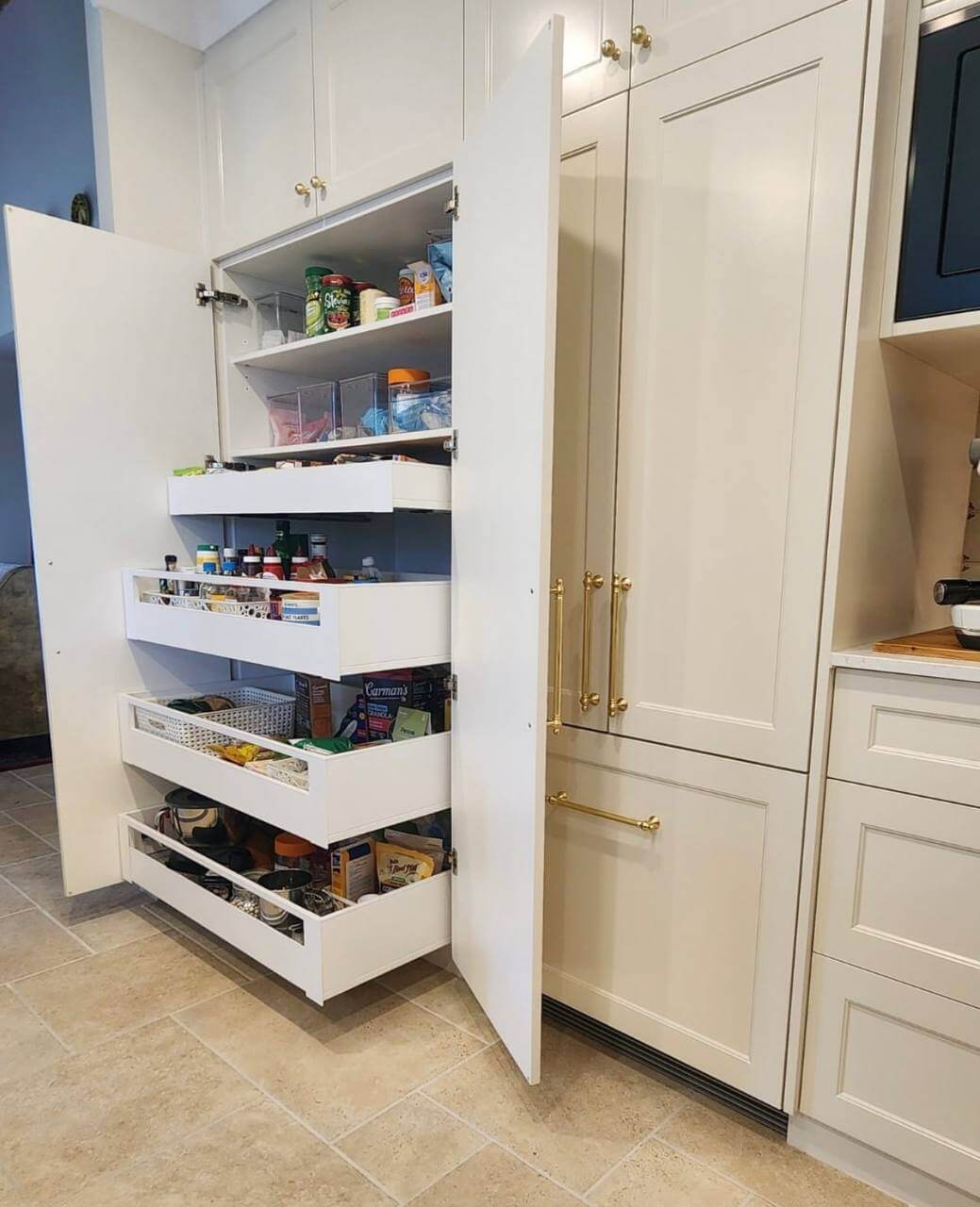
4. Final Reveal
The transformation was complete! A modern, functional kitchen that perfectly balances style and practicality, featuring soft-close drawers, LED lighting, and premium stone countertops.
Project Gallery
Explore every detail of this remarkable kitchen transformation through our comprehensive photo gallery showcasing the craftsmanship and attention to detail.
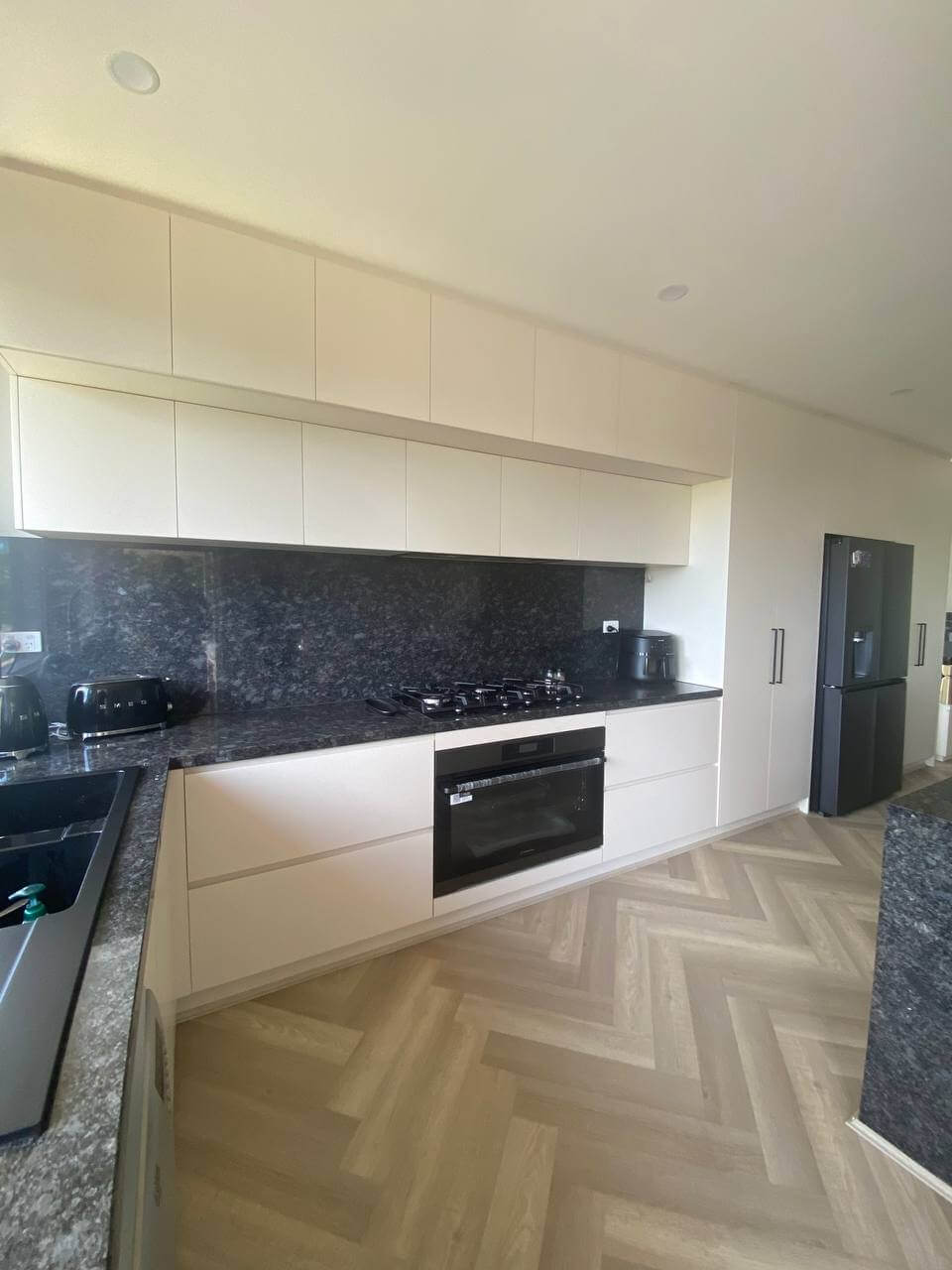
Modern Kitchen Masterpiece
The completed kitchen showcasing custom cabinetry, premium finishes, and exceptional design.

Custom Kitchen Island
Handcrafted island featuring premium stone countertops and integrated storage solutions.
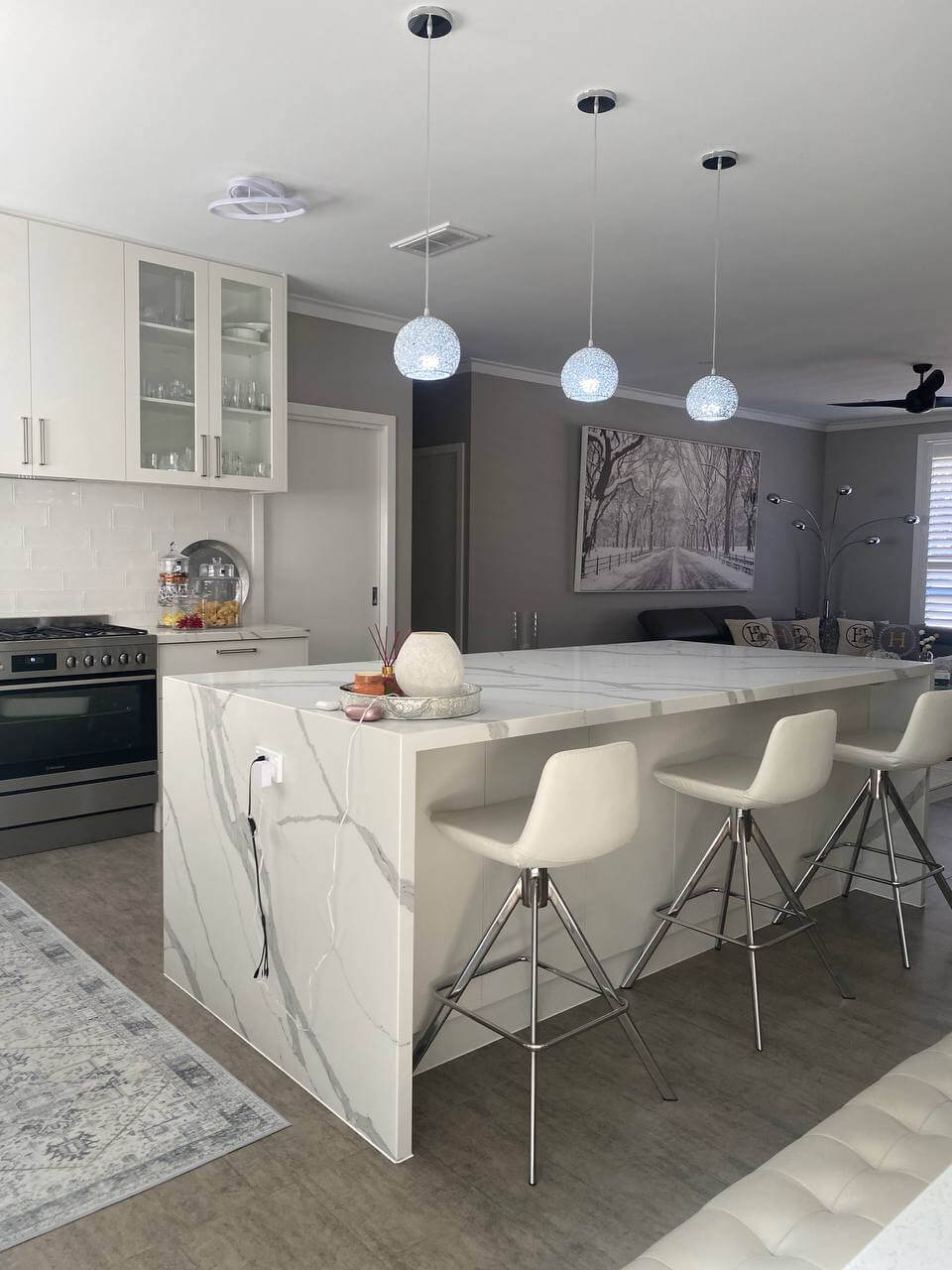
Premium Cabinetry
Soft-close drawers and doors with brushed metal handles and internal organization systems.

Designer Lighting
Integrated LED strip lighting and pendant fixtures creating perfect ambiance.
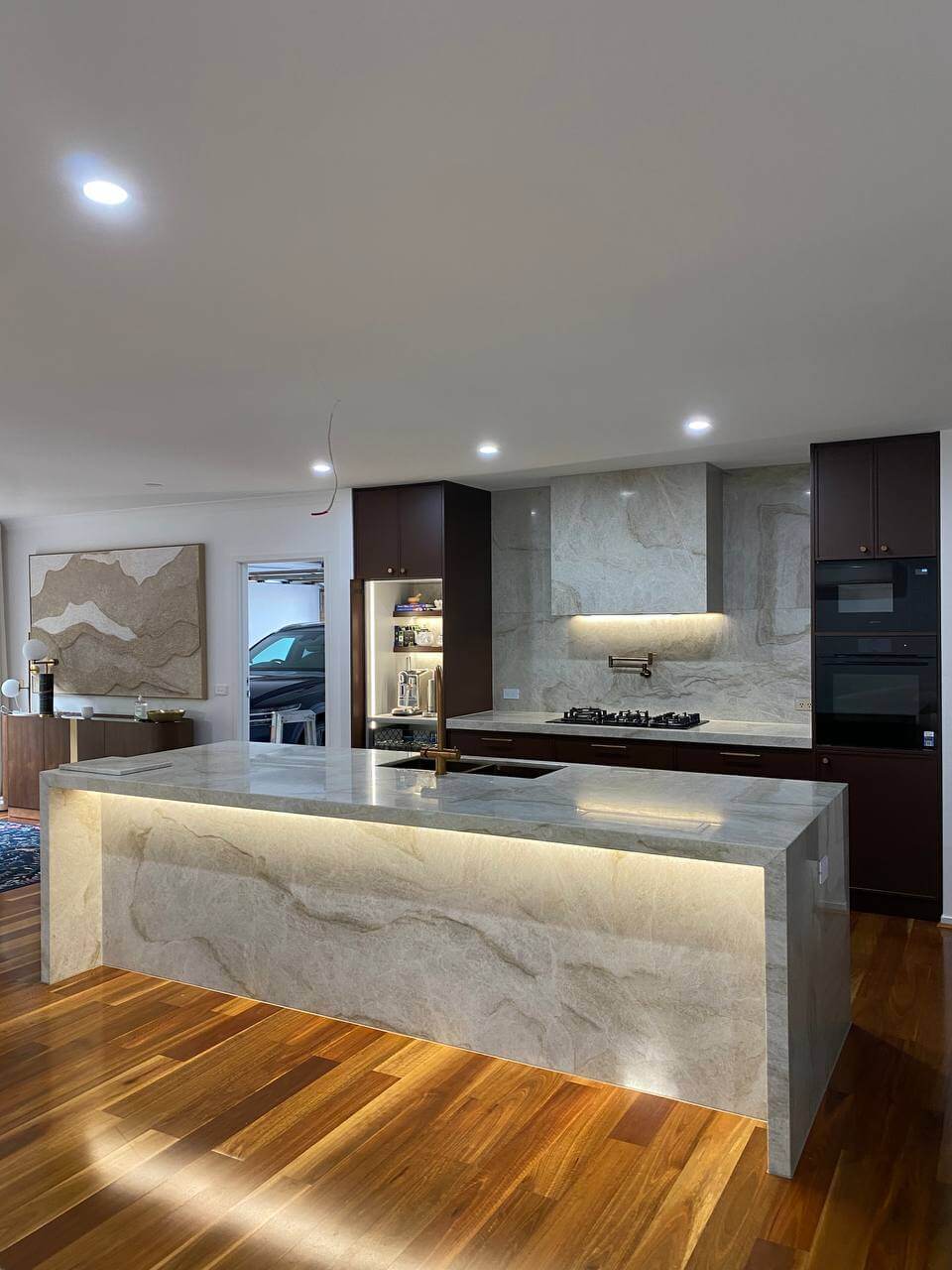
Smart Storage Solutions
Maximized storage with pull-out drawers, corner solutions, and vertical organization.
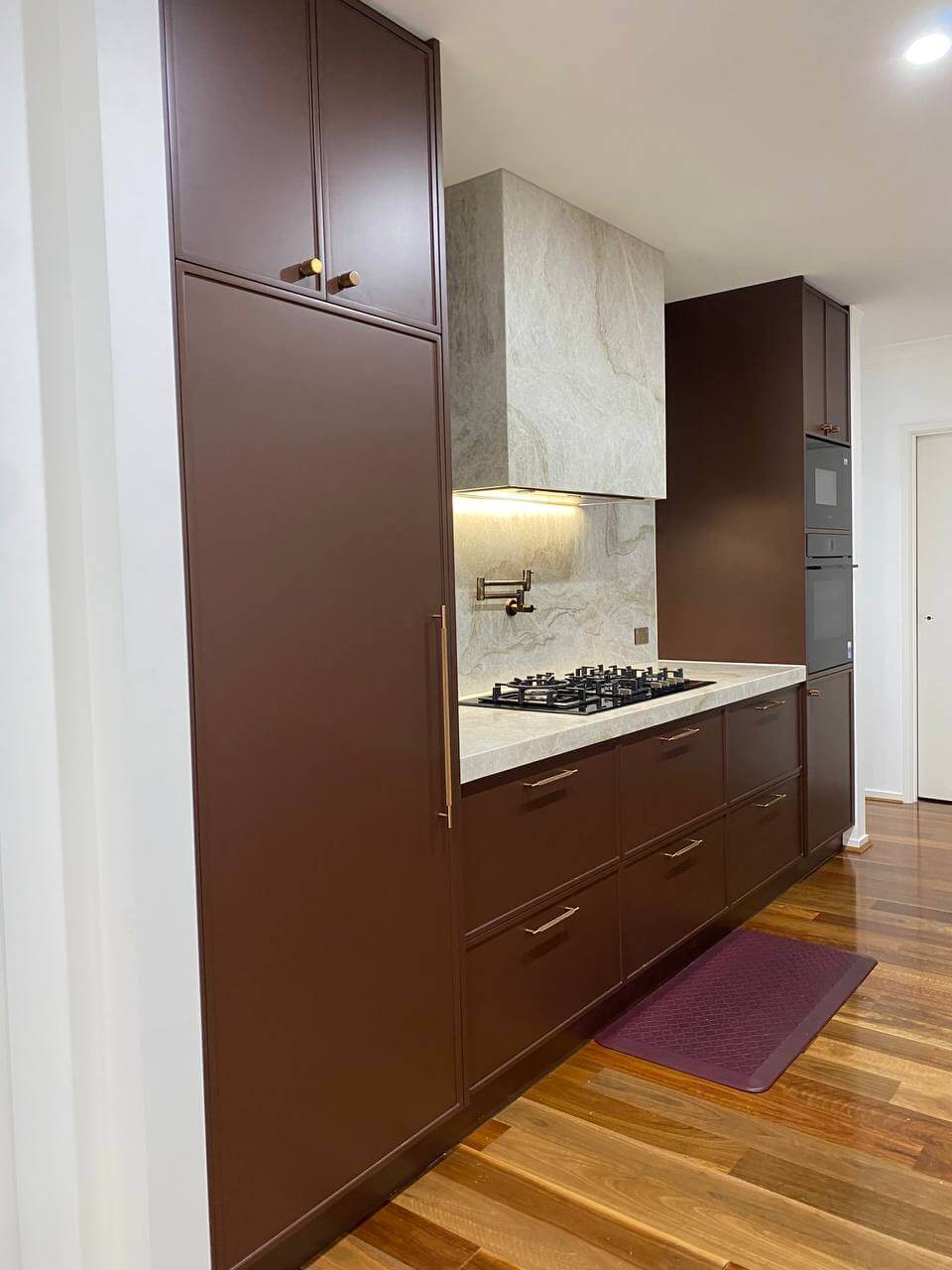
Seamless Integration
Built-in appliances perfectly integrated with custom cabinetry for a cohesive look.

Optimized Workflow
Strategic layout design ensuring efficient movement between prep, cook, and cleanup zones.
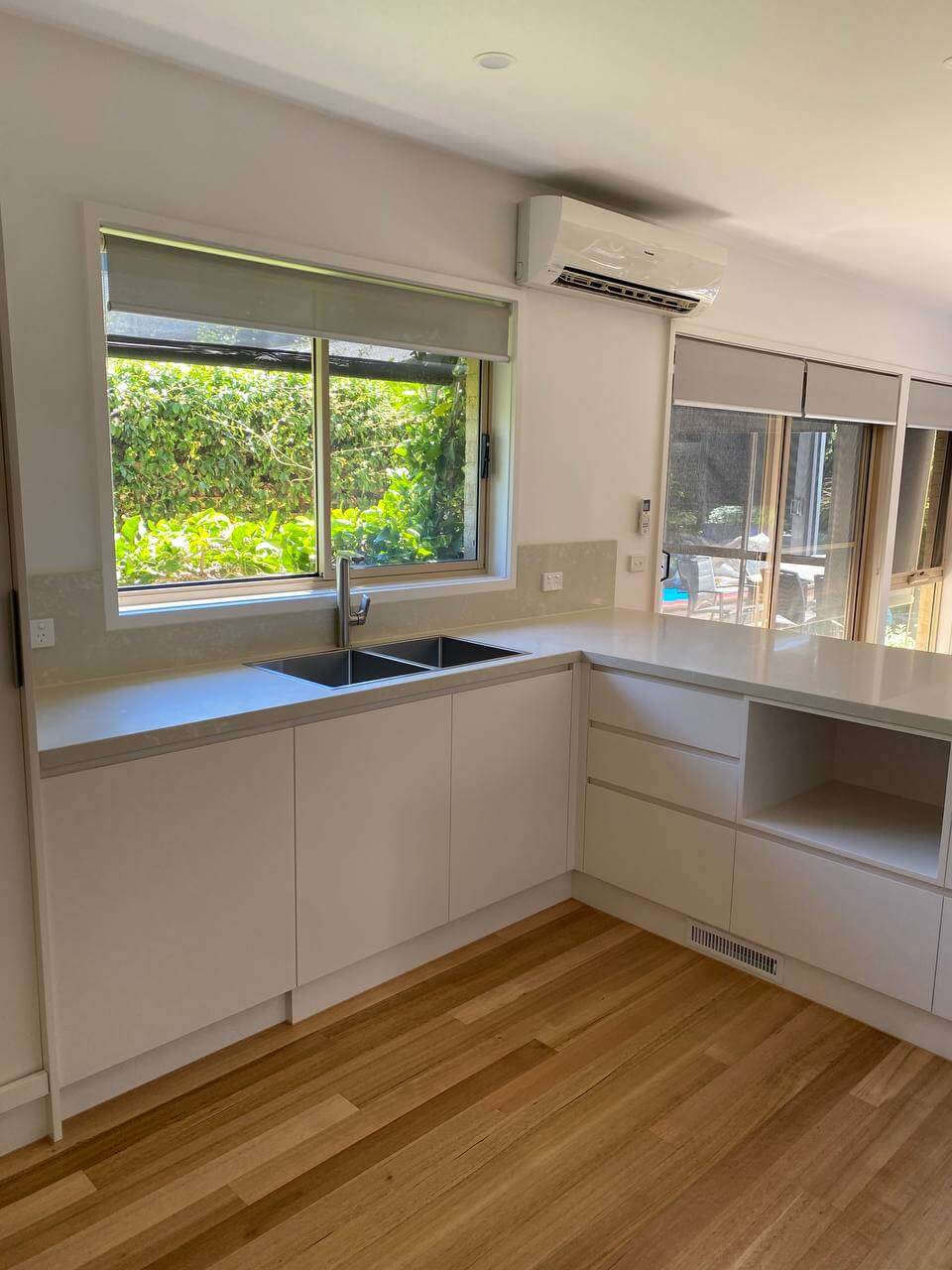
Finishing Touches
Every detail perfected from handles to hinges, ensuring long-lasting beauty and function.
Key Features
This kitchen renovation incorporates the latest in design trends, premium materials, and innovative storage solutions to create a truly exceptional cooking and entertaining space.
Custom Cabinetry
Every cabinet was designed and built specifically for this space, maximizing storage efficiency while maintaining a sleek, contemporary aesthetic that perfectly complements the home's architecture.
Premium Materials
Only the finest materials were selected, including premium stone countertops, solid timber construction, and high-quality hardware that will maintain its beauty for decades to come.
LED Lighting System
Sophisticated LED lighting design featuring under-cabinet strips, pendant lights, and ambient lighting controls that create the perfect atmosphere for any occasion.
Smart Storage
Innovative storage solutions including pull-out drawers, corner carousel units, and vertical dividers ensure every item has its perfect place and is easily accessible.
Modern Appliances
Seamlessly integrated premium appliances including built-in ovens, induction cooktop, and concealed dishwasher that blend perfectly with the custom cabinetry.
Ergonomic Design
Carefully planned layout optimizing the kitchen work triangle for maximum efficiency, with appropriate counter heights and strategic placement of key work zones.
The Transformation
See the incredible difference our expert team achieved in this Hoppers Crossing kitchen renovation project.
Before
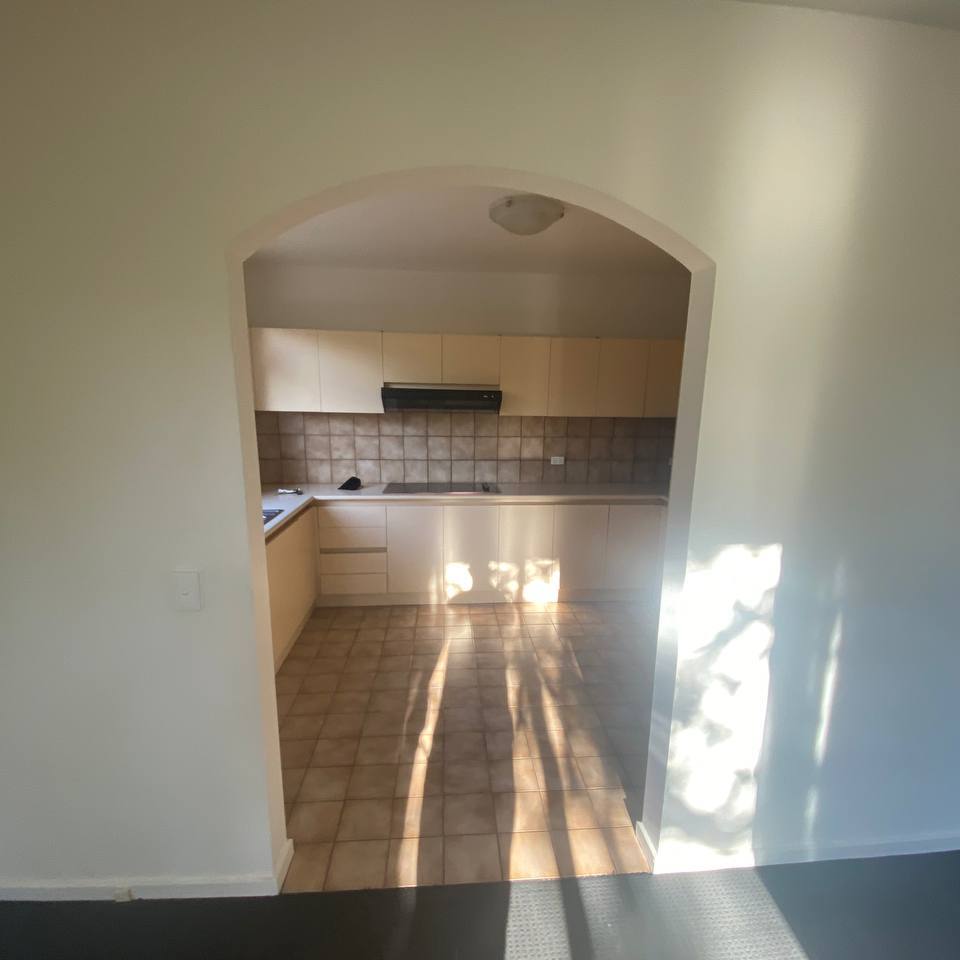
After
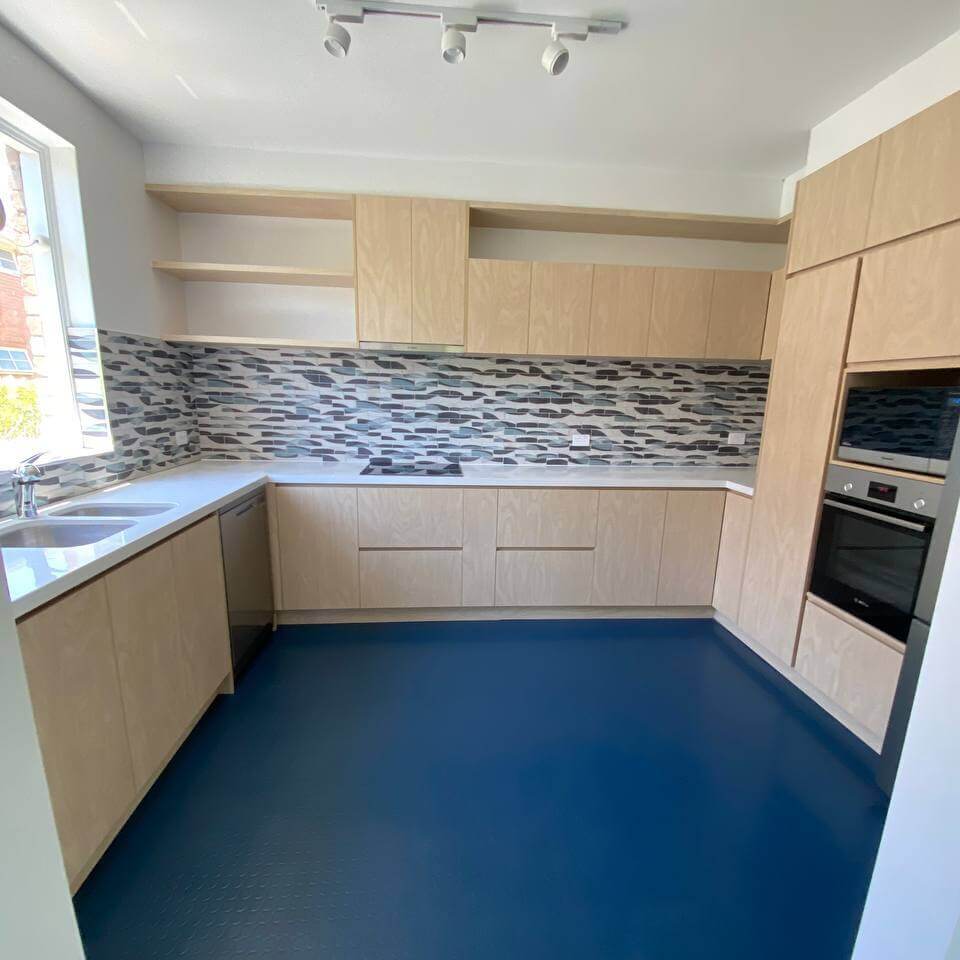
Why Choose K Joinery
With over a decade of experience in premium kitchen renovations across Melbourne's west, we bring unmatched expertise to every project.


What Sets Us Apart
Local Expertise: Serving Hoppers Crossing and surrounding Melbourne western suburbs for over 10 years, we understand local homes and client needs.
Premium Quality: We use only the finest materials and employ master craftsmen who take pride in delivering exceptional results.
Full Service: From initial design to final installation, we handle every aspect of your kitchen renovation with professional project management.
Warranty Protection: All our work comes with comprehensive warranty coverage for your peace of mind and long-term satisfaction.
Customer Focus: Your satisfaction is our priority. We maintain open communication throughout the process and ensure minimal disruption to your daily life.
Ready to Transform Your Kitchen?
Contact K Joinery today for a free consultation and discover how we can create your dream kitchen with the same attention to detail and exceptional craftsmanship showcased in this Hoppers Crossing project.

