Custom Storage Solutions for Melbourne Homes
Effective bedroom storage is essential for maintaining an organized, peaceful living space. Whether you're dealing with limited space in a compact apartment or designing a luxury walk-in robe for your dream home, the right storage solution makes all the difference.
At K Joinery, we specialize in designing and manufacturing custom walk-in robes and built-in wardrobes specifically for Melbourne homes. Our locally crafted MDF joinery combines functionality with aesthetic appeal, maximizing your available space while complementing your interior design.
Every project starts with understanding your needs: How do you use your space? What items need storage? What's your style preference? We create 3D designs so you can visualize exactly how your new wardrobe will look before manufacturing begins.
Our Melbourne Wardrobe Projects
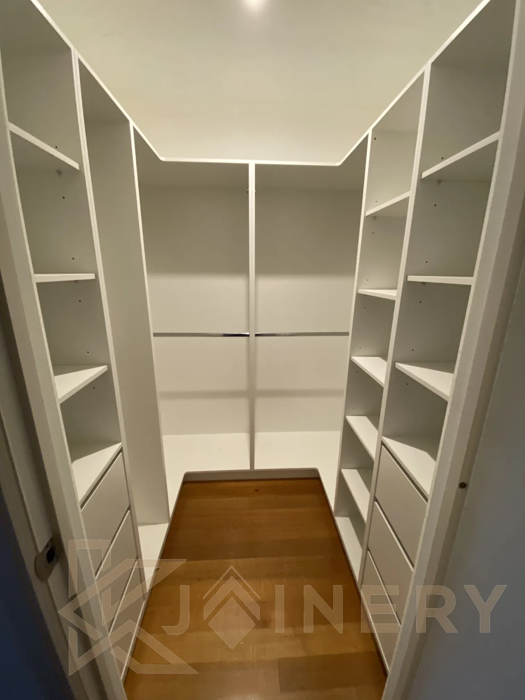
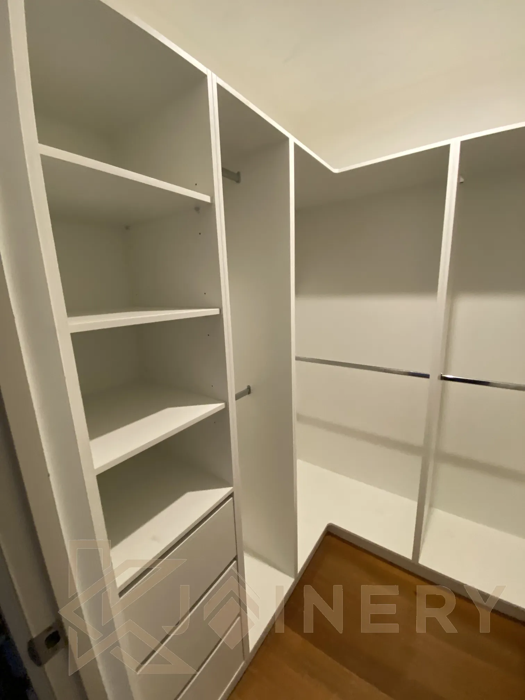
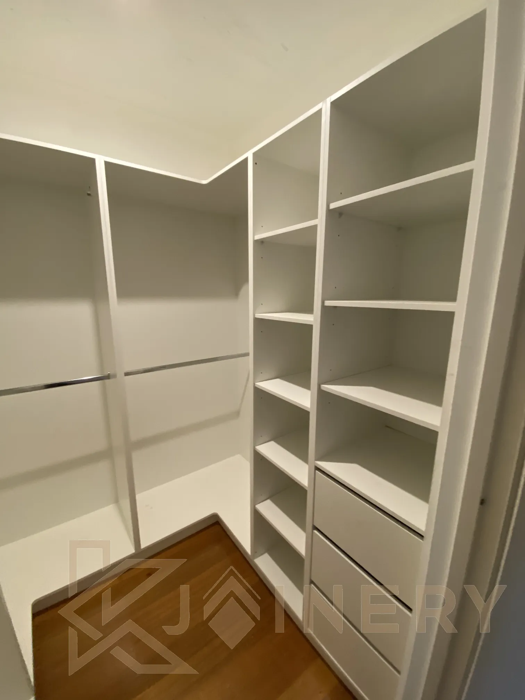
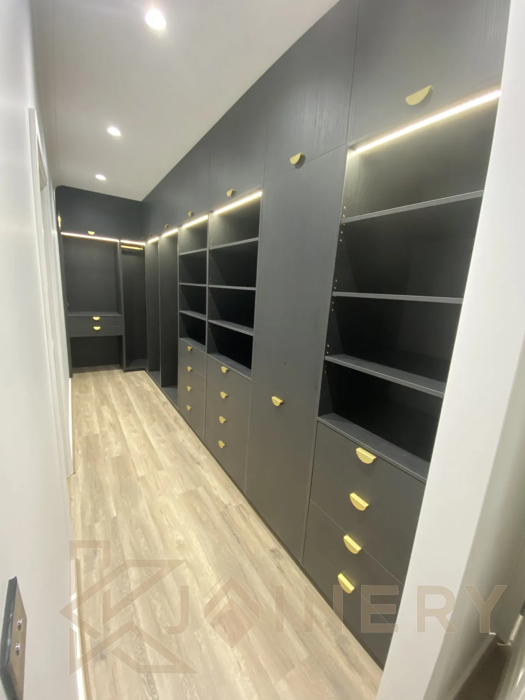
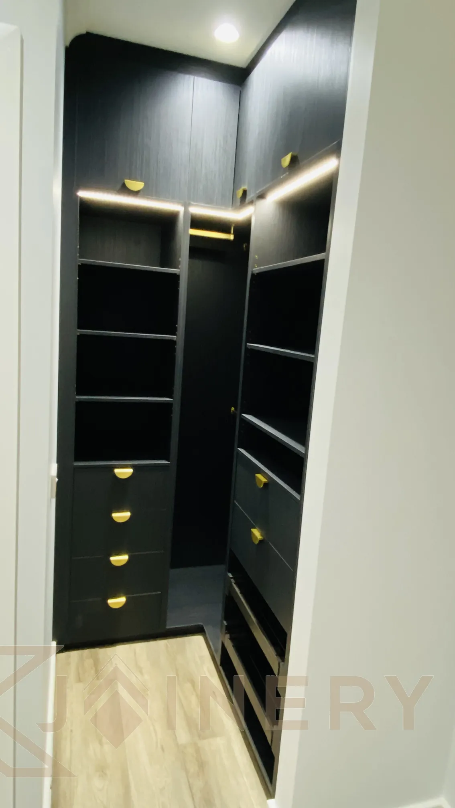
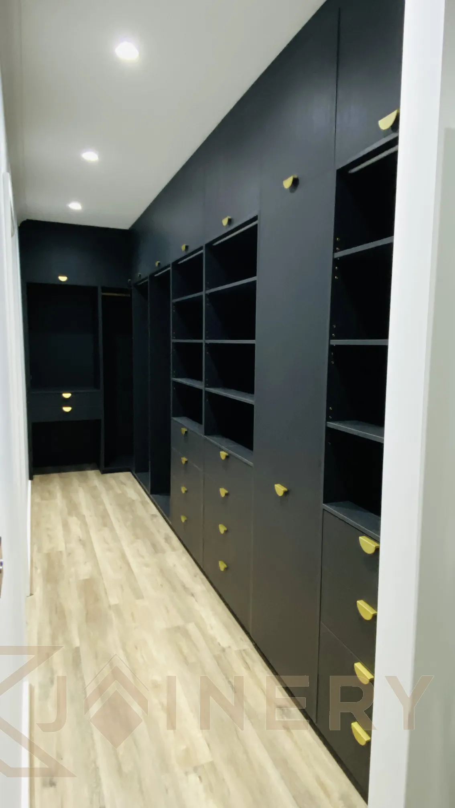
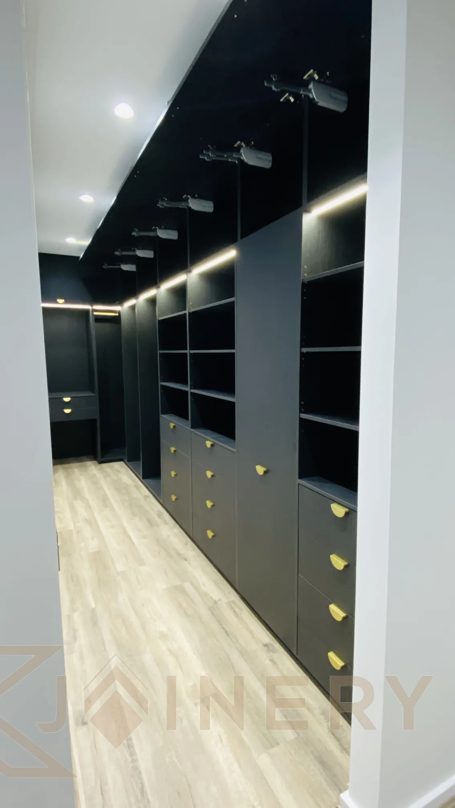
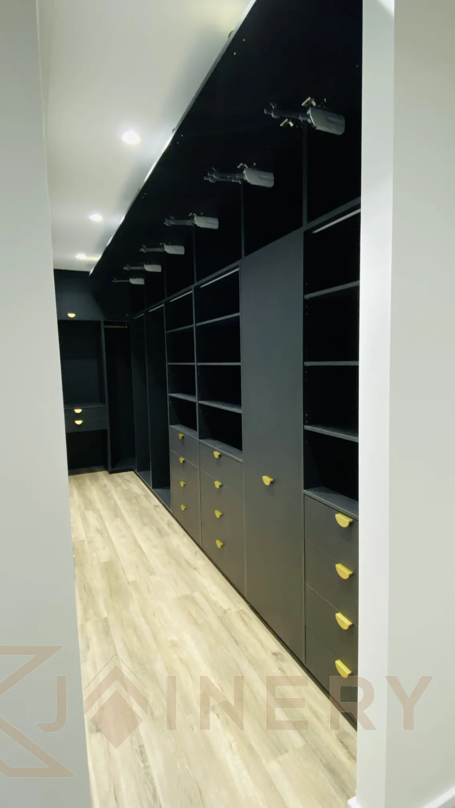
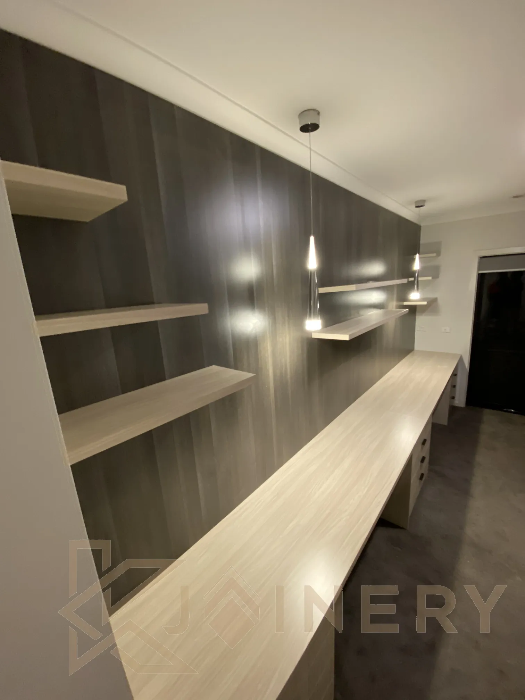
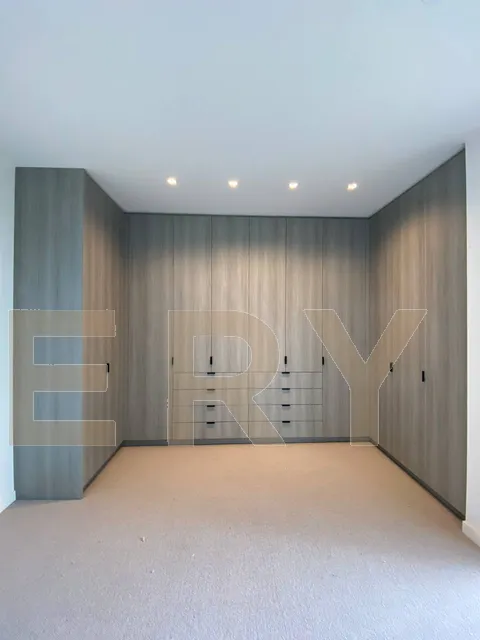
Walk-In Robes: Luxury Storage for Melbourne Bedrooms
A walk-in robe transforms your morning routine from chaotic to calm. Instead of rummaging through cramped closets, you have a dedicated dressing space where everything has its place. Walk-in robes are no longer just for luxury homes—with smart design, even modest-sized bedrooms can accommodate a functional walk-in wardrobe.
What Makes a Great Walk-In Robe?
The best walk-in robes balance storage capacity with accessibility. You need enough hanging space for dresses, suits, and coats, but also drawers for folded items, shelving for shoes and accessories, and possibly a mirror or seating area for getting dressed.
🏠 Space Requirements
Minimum: 1.5m x 1.5m (2.25 sqm). Ideal: 2m x 2.5m (5 sqm) or larger. Even alcoves and awkward corners can be converted into functional walk-in robes with clever design.
👔 Hanging Solutions
Double-height hanging rails maximize vertical space. Lower rail for shirts/pants (100cm high), upper rail for dresses/coats (180-200cm). Pull-down hanging rails make upper storage accessible.
👞 Shoe Storage
Angled shoe racks, pull-out drawers, or open shelving keeps footwear organized and visible. Allow 15-20cm depth per pair. For extensive collections, consider floor-to-ceiling shoe towers.
💡 Lighting Design
LED strip lighting under shelves illuminates contents without harsh shadows. Motion-sensor activation adds convenience. Warm white (3000K) creates a flattering, boutique-style ambiance.
Walk-In Robe Layout Options
L-Shape Configuration
Perfect for corner spaces. Storage along two walls with entry on the third side. Provides maximum hanging and shelving capacity while maintaining clear floor space in the center.
U-Shape Configuration
Premium layout with storage on three walls. Entry on the fourth side. Ideal for 2.5m+ wide spaces. Offers the most storage capacity and allows for island units or seating.
Linear/Corridor Style
Narrow spaces with storage along both long walls. Entry at one end. Minimum 1.2m width between storage units for comfortable access. Works well for long, narrow rooms.
Single-Wall Walk-In
Budget-friendly option for smaller spaces. Deep storage along one wall with open access. Can incorporate full-height doors to close off when not in use.
Built-In Wardrobes: Maximizing Bedroom Storage
Built-in wardrobes integrate seamlessly into your bedroom, utilizing every centimeter of available space from floor to ceiling. Unlike freestanding furniture, built-ins are custom-measured to fit your exact dimensions, including those awkward alcoves, sloped ceilings, or architectural features that standard wardrobes can't accommodate.
Why Choose Built-In Over Freestanding?
| Feature | Built-In Wardrobes | Freestanding Wardrobes |
|---|---|---|
| Space Efficiency | ✅ Uses 100% of available space including ceiling height | ❌ Wasted space above and beside units |
| Customization | ✅ Perfectly tailored to your exact needs | ❌ Limited by standard sizes |
| Visual Impact | ✅ Seamless, uncluttered appearance | Can look bulky or mismatched |
| Awkward Spaces | ✅ Works with alcoves, slopes, corners | ❌ Difficult to fit unusual spaces |
| Property Value | ✅ Adds value as permanent feature | Removed when moving |
| Installation | Professional fitting required | ✅ DIY-friendly |
| Cost | Higher upfront investment | ✅ Lower initial cost |
| Lifespan | ✅ 20+ years when quality built | 10-15 years typically |
Built-In Wardrobe Interior Options
The interior layout determines how functional your wardrobe actually is. We design based on what you actually own and how you use your clothing:
Hanging Zones
Full-height hanging: 180cm for dresses, coats, gowns
Double-height hanging: Two 90cm rails for shirts, jackets, pants
Pull-down rails: Access high storage without step stools
Drawer Systems
Soft-close drawers: Premium quality, smooth operation
Drawer dividers: Organized storage for accessories
Deep drawers: 20-25cm for bulky knitwear
Shelving Systems
Fixed shelves: Structural stability for heavy items
Adjustable shelves: Flexibility as needs change
Shoe racks: Angled or pull-out configurations
Specialty Storage
Tie/belt racks: Pull-out or slide-out organizers
Jewelry drawers: Velvet-lined with compartments
Hamper baskets: Integrated laundry solutions
Door Style Options
Sliding Doors
Best for: Space-saving where swing clearance is limited. Smooth-gliding tracks with soft-close mechanism. Available in 2, 3, or 4-door configurations. Note: One section always hidden behind another panel.
Hinged Doors
Best for: Full visibility of interior when opened. Traditional aesthetic with modern soft-close hinges. Requires clearance space for door swing. Better seal against dust.
Bi-Fold Doors
Best for: Wide openings with limited side clearance. Panels fold back for wide access. More expensive hardware but excellent for walk-in style access on built-ins.
Open Shelving
Best for: Display storage or minimalist aesthetics. No doors means easy access but items exposed to dust. Often combined with curtains or partial door coverage.
Study Joinery & Multifunctional Spaces
The rise of remote work has made home office storage more important than ever. Study joinery combines wardrobe storage with workspace functionality—perfect for spare bedrooms that serve dual purposes or dedicated home offices requiring organized storage for documents, equipment, and supplies.
Integrated Study & Storage Solutions
Modern homes often require rooms to serve multiple functions. A guest bedroom becomes a home office. A child's bedroom needs both clothing storage and study space. Our custom joinery solutions integrate these needs seamlessly:
- Built-in desks with overhead and under-desk storage cabinets
- Filing systems integrated into wardrobe designs for paperwork organization
- Display shelving for books, awards, or decorative items alongside clothing storage
- Cable management systems for computers, chargers, and electronics
- Adjustable shelving that adapts from toy storage to textbook organization as children grow
- Murphy bed integration where wardrobes fold to reveal guest beds when needed
Study Joinery Features
Desk Integration
Custom-height work surfaces (72-76cm standard). Built-in power points and USB charging. Keyboard trays and monitor stands. Cable management channels to keep cords hidden and organized.
File Storage
Deep drawers for hanging file folders. Lockable cabinets for sensitive documents. Open shelving for frequently accessed materials. Label-friendly drawer fronts for easy organization.
Book & Display Shelves
Adjustable shelving for various book sizes. Reinforced for heavy reference materials. Display lighting for artwork or achievements. Mix of open and closed storage for visual balance.
Tech-Friendly Design
Built-in charging stations and power boards. Ventilated compartments for routers and equipment. Printer storage with easy access. Monitor mounting options and adjustable keyboard storage.
Design Options: Colors, Finishes & Hardware
Your wardrobe should complement your bedroom's aesthetic while reflecting your personal style. We offer extensive customization options to ensure your storage solution enhances your space rather than just filling it.
Color & Finish Selection
MDF accepts laminate finishes exceptionally well, providing a smooth, durable surface in virtually any color or texture. Popular choices for Melbourne homes include:
Classic Neutrals
Pure White: Brightens space, makes rooms feel larger, timeless appeal
Soft Grey: Contemporary sophistication, hides marks better than white
Warm Beige: Creates cozy atmosphere, pairs beautifully with timber floors
Natural Wood Looks
Light Oak: Scandinavian aesthetic, warmth without maintenance
Walnut: Rich, luxurious appearance with deep grain patterns
Timber Veneer: Authentic wood appearance with MDF stability
Bold Statements
Navy Blue: Sophisticated, currently trending in Melbourne
Charcoal: Modern, hides dust, creates drama
Sage Green: Calming, natural, perfect for Hamptons-style homes
Finish Types
Matte: No fingerprints, contemporary feel, easy maintenance
Satin: Subtle sheen, elegant appearance, versatile
Gloss: Reflective, modern, shows fingerprints but easy to wipe clean
Hardware & Accessories
Quality hardware makes the difference between a wardrobe that functions smoothly for decades and one that becomes frustrating within months:
- Soft-close hinges prevent door slamming and extend cabinet life
- Premium drawer runners with 40kg+ capacity for heavy items
- Adjustable shelf pins allowing future reconfiguration
- Heavy-duty hanging rails supporting substantial clothing weight
- LED lighting systems with motion sensors or switch activation
- Mirror panels on doors to save wall space and add functionality
- Handles or push-open mechanisms depending on your preferred aesthetic
Materials & Construction Quality
Not all wardrobes are created equal. The materials and construction methods determine how long your investment lasts and how well it performs. At K Joinery, we use premium MDF with professional lamination for superior durability and appearance.
Why We Use MDF for Wardrobe Construction
MDF (Medium Density Fiberboard) is engineered wood product that offers several advantages over both particleboard and solid wood for wardrobe applications:
Dimensional Stability
Unlike solid wood, MDF doesn't expand, contract, or warp with humidity changes. Critical for Melbourne's variable climate. Your doors stay aligned and shelves remain level for decades.
Perfect Surface
Completely smooth with no grain, knots, or imperfections. Laminate finishes bond flawlessly to MDF, creating a premium appearance impossible with natural wood grain showing through.
Strength & Durability
Denser than particleboard with better screw-holding capacity. Our 18mm MDF panels provide excellent structural integrity for shelving and cabinet boxes.
Cost-Effective Quality
Delivers premium appearance and performance at 30-50% less than solid wood. More budget goes toward features, storage capacity, and customization rather than raw materials.
Our Construction Standards
- 18mm MDF panels for cabinet boxes providing rigidity and strength
- Premium laminate finishes applied under heat and pressure for permanent bonding
- Edge-sealed construction protecting MDF from moisture exposure
- Reinforced corners and joints for long-term structural integrity
- Quality hardware from reputable manufacturers with warranties
- Precision CNC cutting ensuring perfect fits and professional appearance
- Multi-point inspection before delivery to your Melbourne home
Walk-In Robe & Built-In Wardrobe Pricing Melbourne
Custom wardrobe costs vary significantly based on size, complexity, materials, and internal fittings. As a guide, expect to invest $2,800 to $8,500+ for quality custom wardrobes in Melbourne.
Pricing Factors
Single hanging rail, basic shelving, hinged doors
Mixed hanging/shelving, drawers, sliding doors
Complex interior, soft-close drawers, custom finish
L-shape layout, hanging & shelving, LED lighting
U-shape, extensive storage, island unit optional
Luxury fitout, integrated seating, premium finishes
Desk, storage, wardrobe combination
What Affects Your Wardrobe Cost?
Size & Complexity
Larger wardrobes cost more materials and labor. Complex layouts with multiple sections, internal corners, or ceiling angles require additional design and construction time.
Door Type
Sliding door tracks and hardware cost more than hinged doors. Bi-fold systems are premium options. Mirror panels add cost but eliminate need for separate mirrors.
Internal Fittings
Drawers are more expensive than shelves. Soft-close mechanisms, pull-out shoe racks, jewelry inserts, and LED lighting all increase investment but dramatically improve functionality.
Finish Quality
Standard laminate colors are most economical. Wood-look laminates, high-gloss finishes, or specialty textures cost more. Multiple colors in one wardrobe also increases complexity.
Our Design & Manufacturing Process
From initial consultation to final installation, we guide you through every step of creating your custom wardrobe. Our process ensures you know exactly what you're getting before manufacturing begins.
Free Consultation
We visit your Melbourne home to measure your space, discuss your storage needs, and understand your style preferences. This consultation is completely free with no obligation.
3D Design & Quote
Receive detailed 3D renderings showing exactly how your wardrobe will look. Visualize colors, layouts, and configurations before committing. Full itemized quote with no hidden costs.
Design Refinement
Make adjustments to colors, internal layouts, or features. We revise designs until you're completely satisfied. This is your investment—it needs to be perfect.
Manufacturing
Precision CNC cutting of MDF panels in our Melbourne factory. Professional lamination under controlled conditions. Quality-checked at multiple stages. Takes 6-8 weeks typically.
Professional Installation
Expert installers ensure perfect alignment and secure mounting. All hardware adjusted for smooth operation. Site cleaned upon completion. Most installations complete in 1-2 days.
Final Inspection
Walk-through with you to ensure everything meets expectations. Operation demonstration for all moving parts. Care and maintenance guidance. Warranty documentation provided.
Ready to Transform Your Melbourne Wardrobe?
Upgrade your home with custom-built walk-in robes and fitted wardrobes crafted from premium MDF. Enjoy a free design consultation and factory-direct pricing from K Joinery Melbourne.
